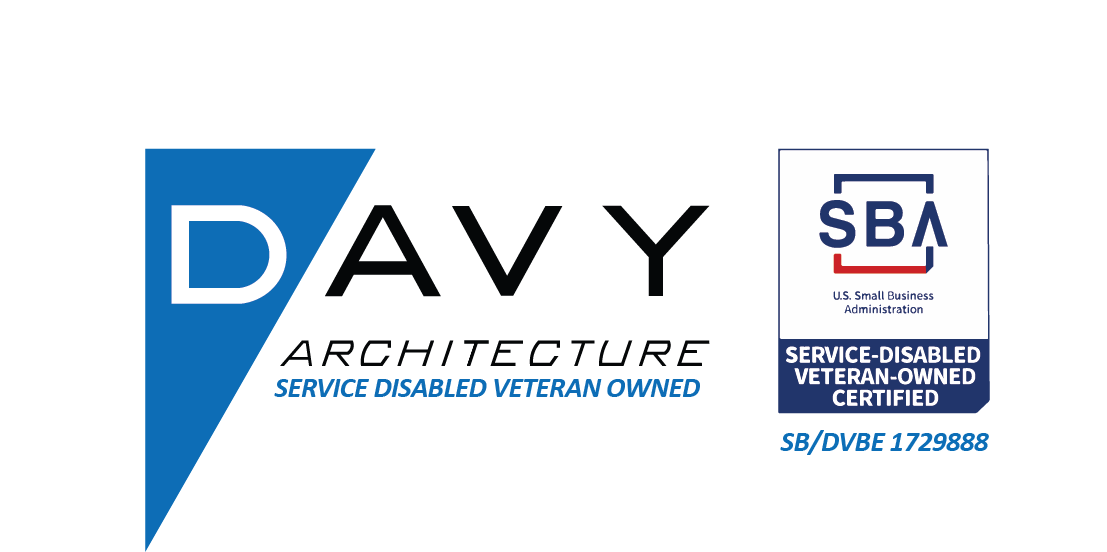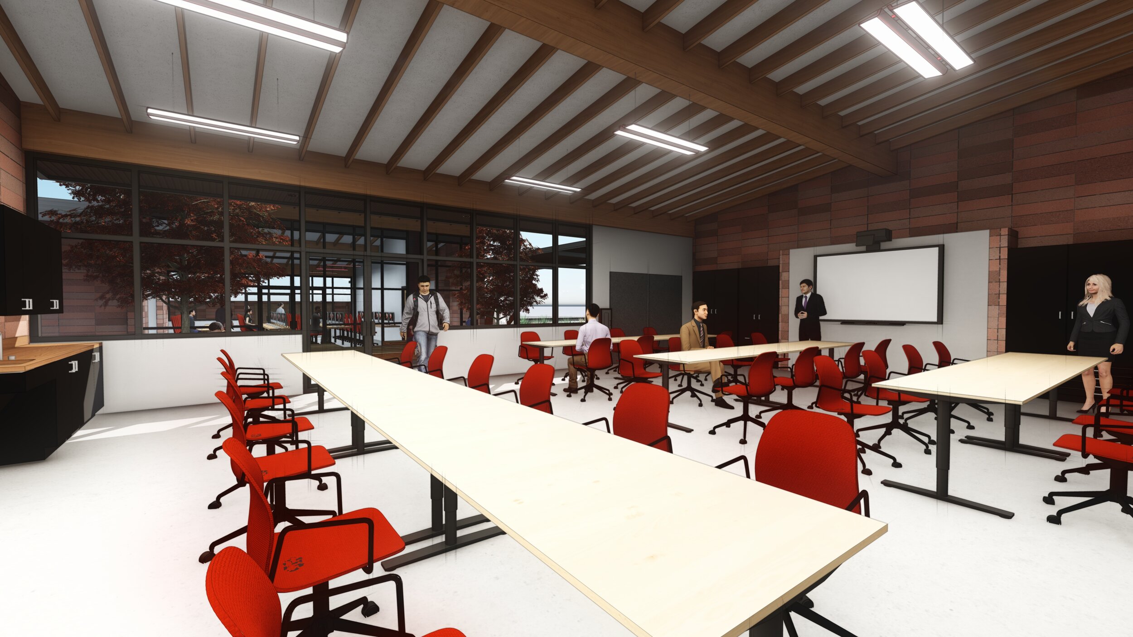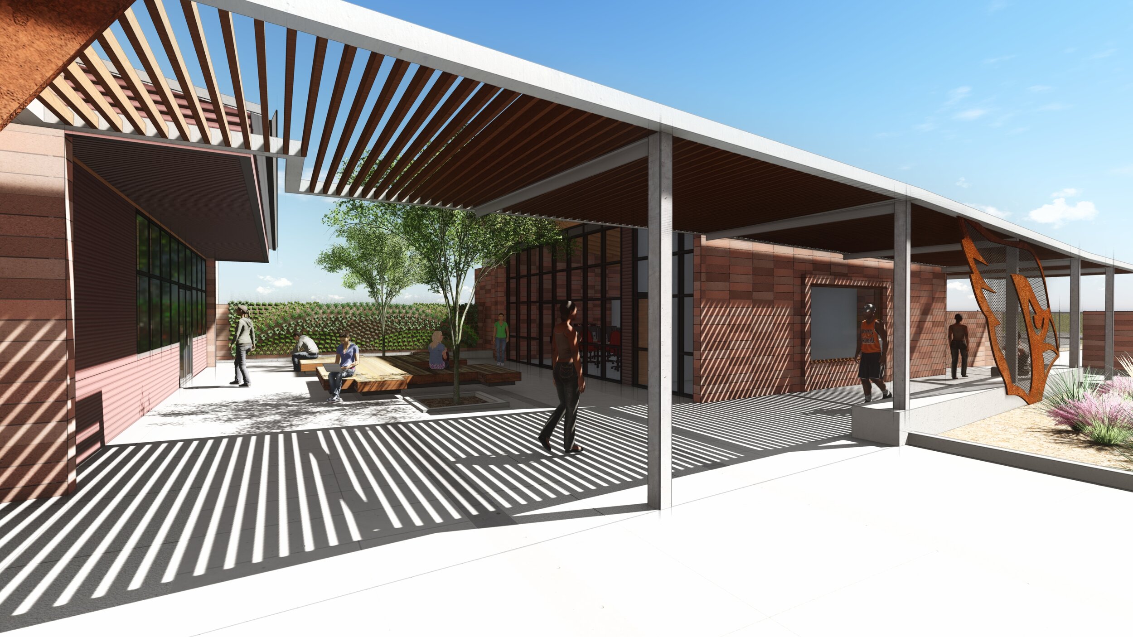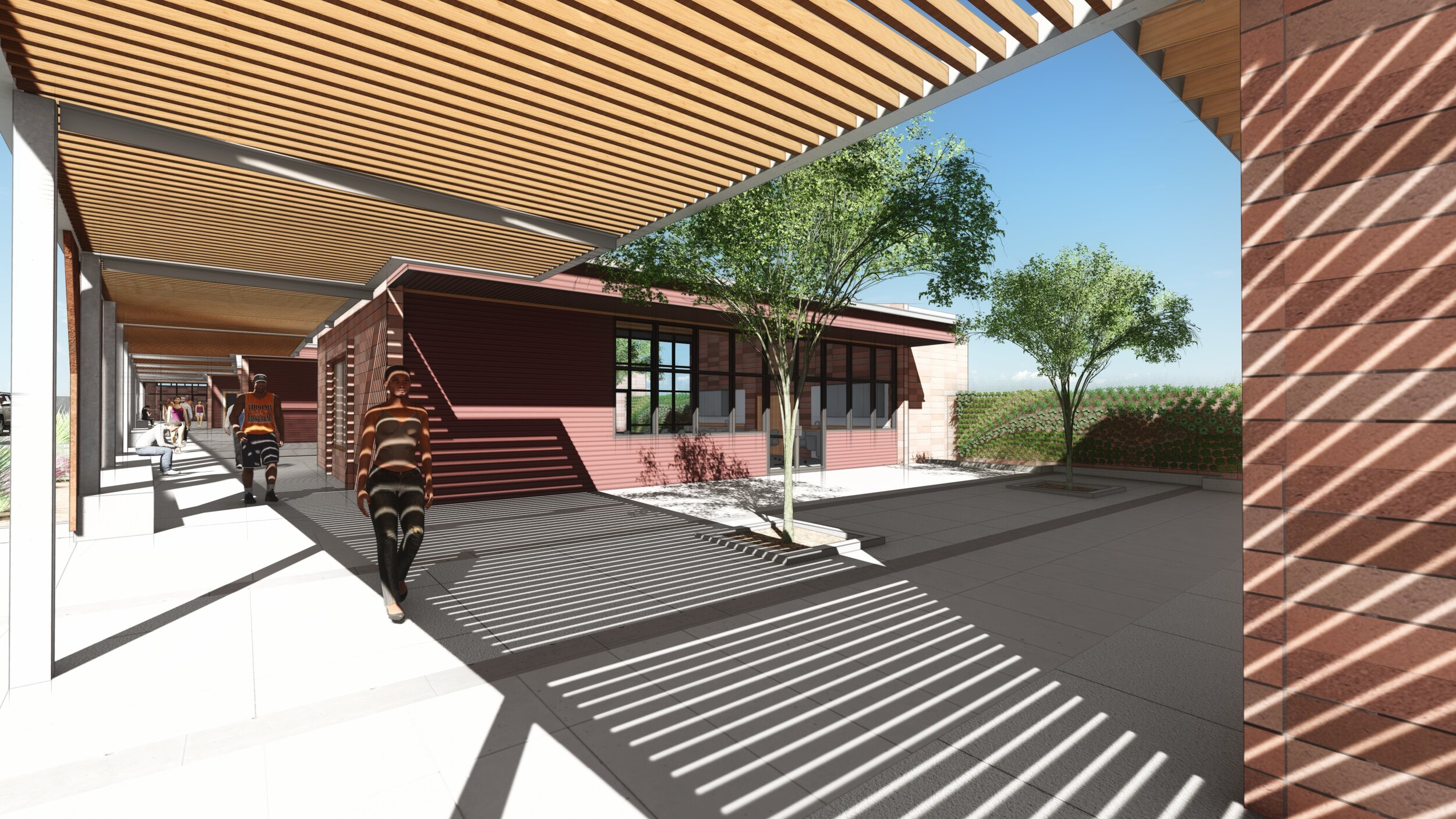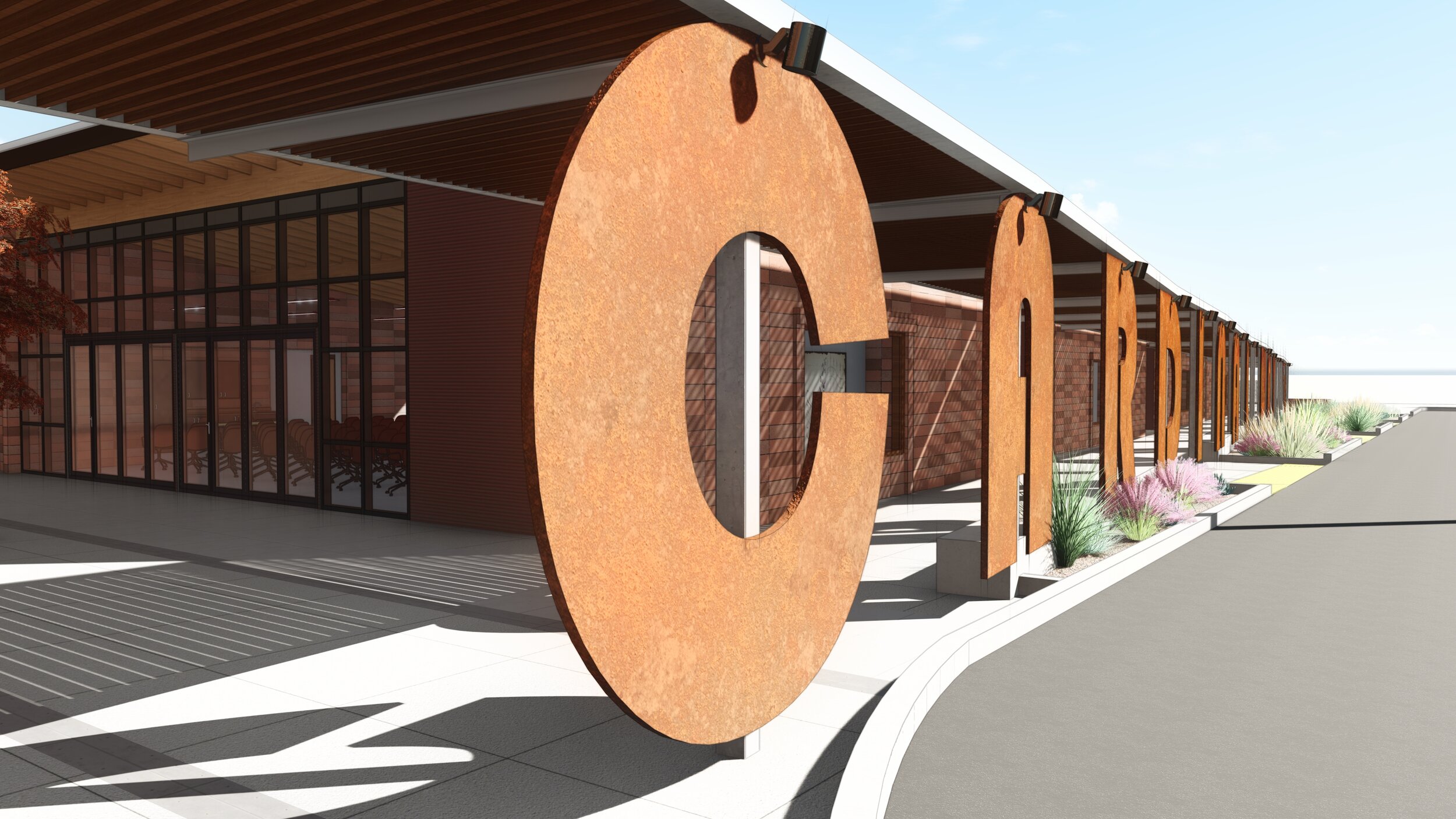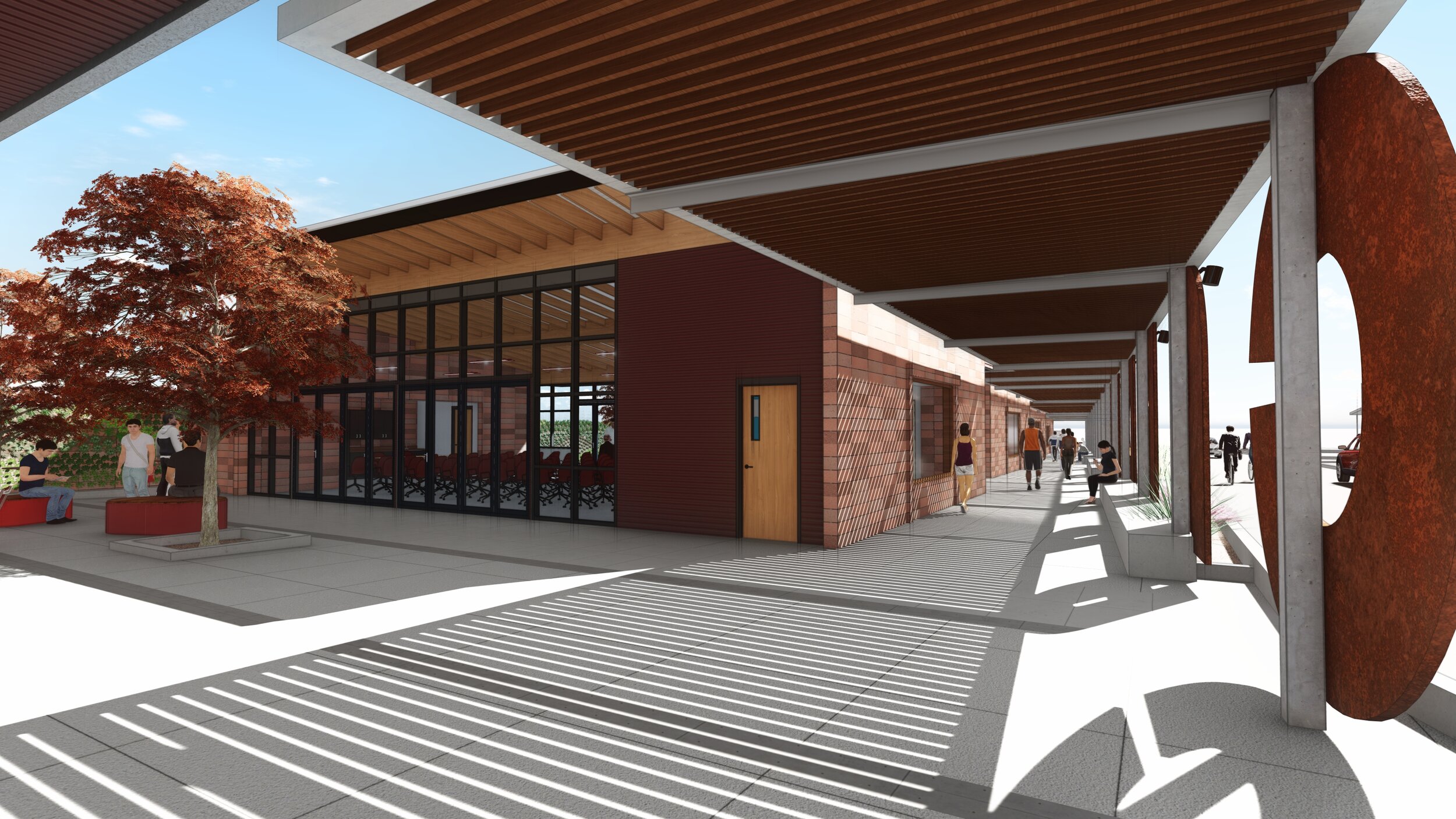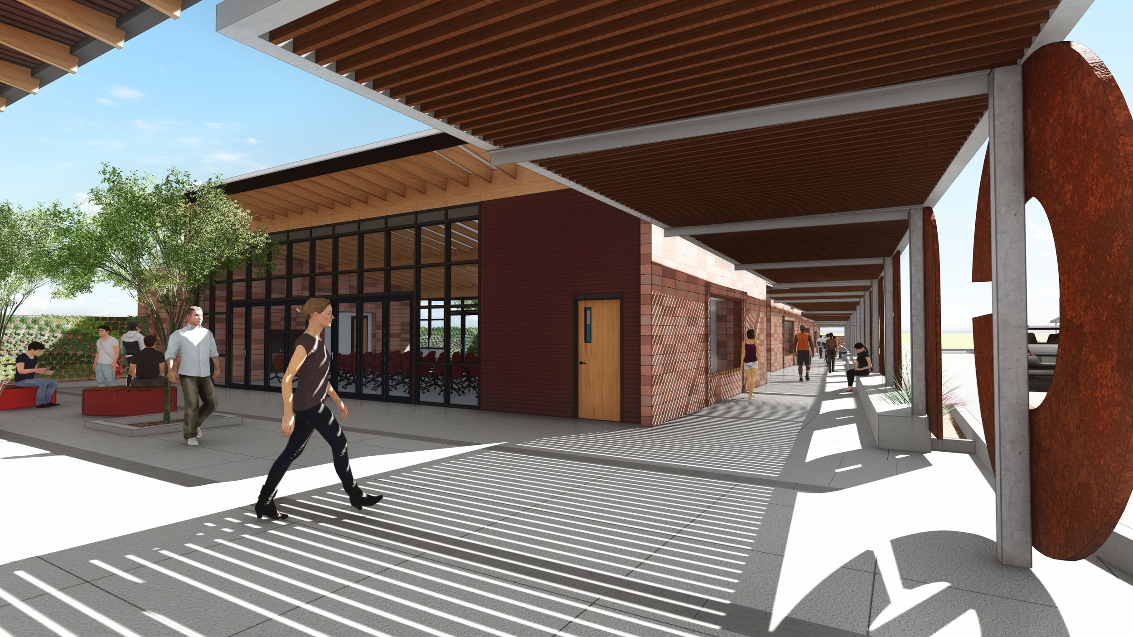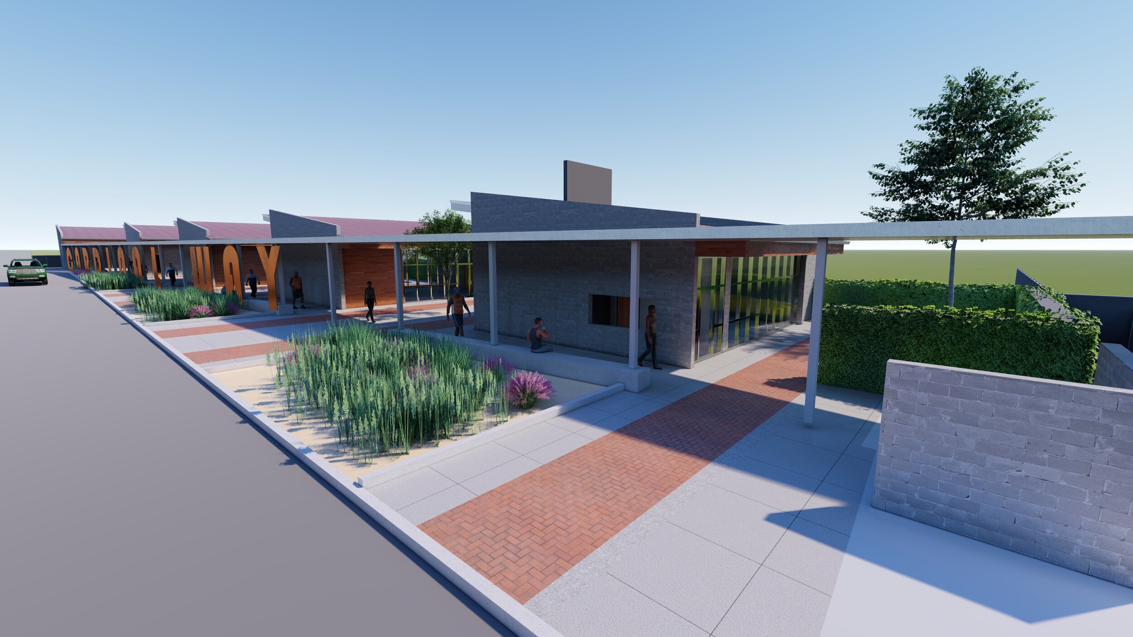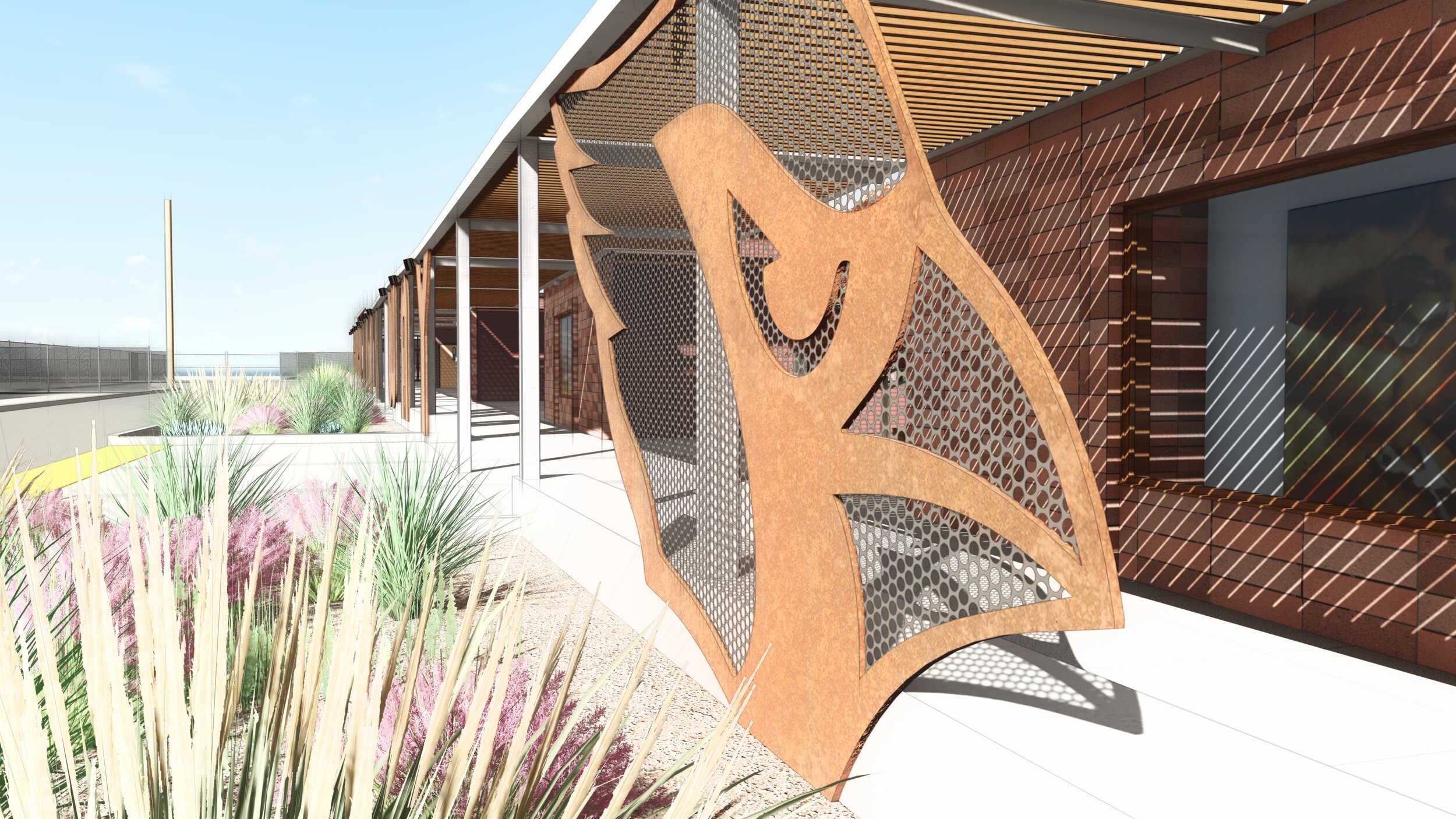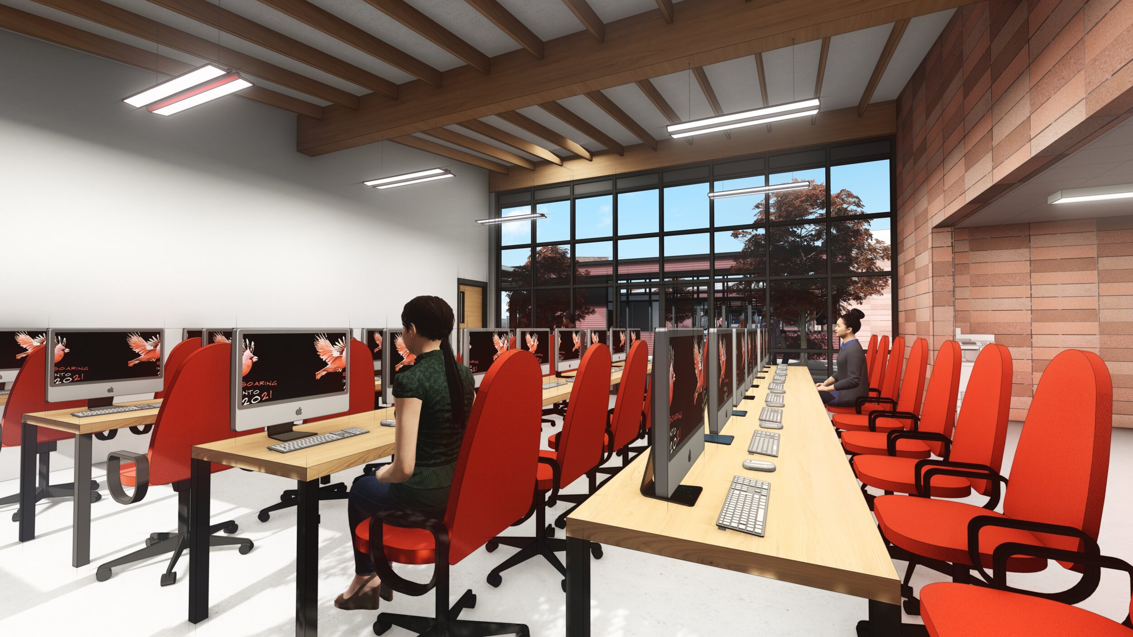San Bernardino, CA
After submitting the winning entry in a design competition with other talented firms, Davy Architecture was selected by a jury of educators, students, and members of the community to shape the future San Bernardino High School MakerSpace. The integrated architectural design calls for the demolition of three existing buildings on campus and replacing them with a refreshed promenade and five new buildings. To meet the stakeholders’ vision and the school’s functional requirements, the design team seeks to provide an exceptional learning environment fitting of a thriving STEAM program.
The newly-designed campus will consist of a digital arts lab, an arts classroom, a makerspace, an assembly space, and an archive/lounge that seeks to celebrate the school’s long history. All of these spaces will be connected via an open-air promenade with access to multiple adjoining outdoor patios and gardens. With an emphasis on sustainable design, the landscape and building design seek to build upon the character of the school district and deliver an integrated learning environment for students, educators, and the San Bernardino community with flexible spaces that allow for conferences, private meetings, and group collaborations.
Year-round comfort was a top design priority in managing the climate of San Bernardino. The architectural design emphasizes the strategic use of shaded courtyards between each building to allow for learning opportunities both indoors and out, while abundant natural lighting and cross-ventilation concepts are utilized to optimize energy usage and increase overall user comfort. All of these concepts that go into making a modern campus celebrate the past while preparing students for the jobs of the future.
