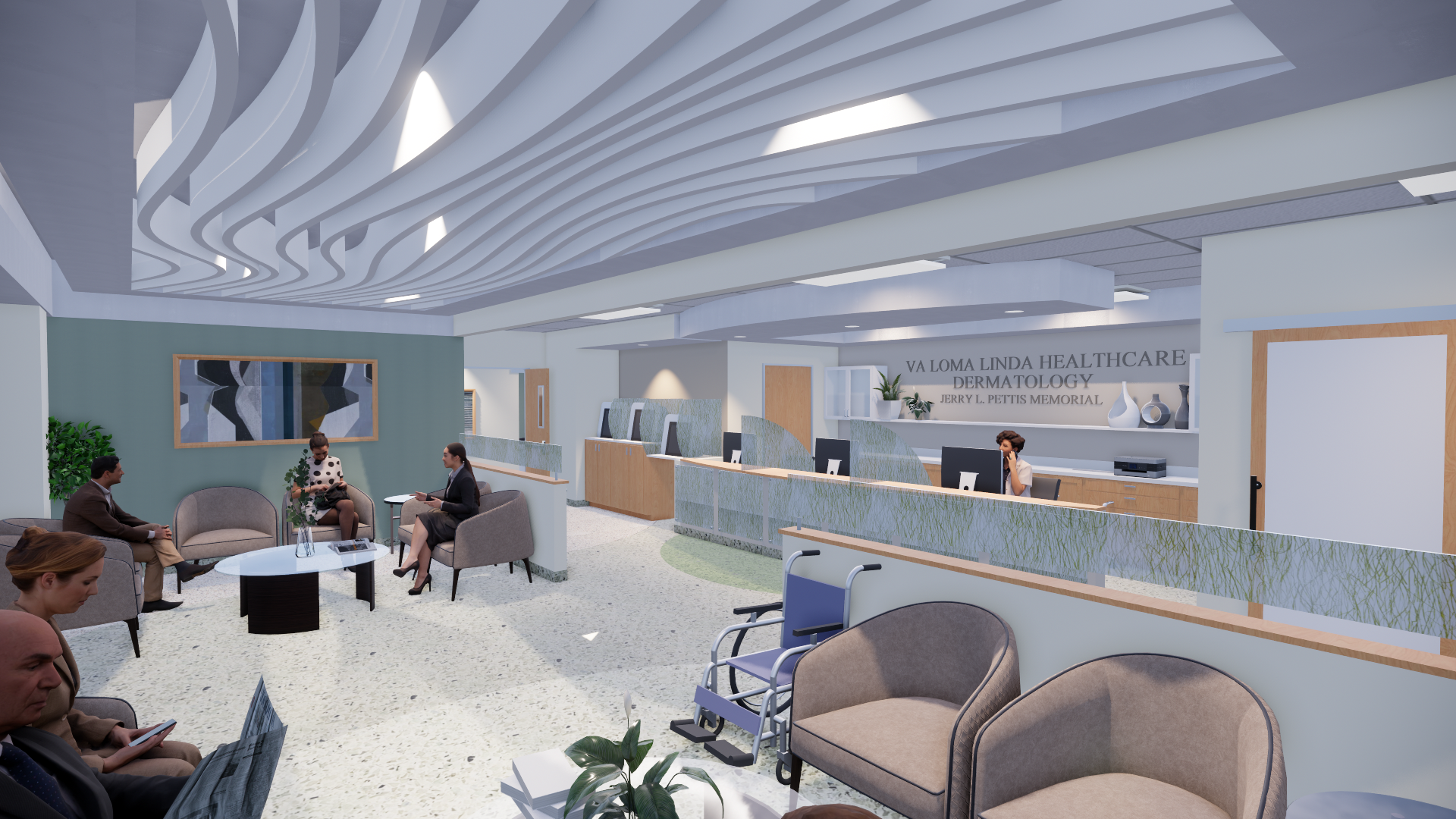VISN 22 NETWORK
Arizona, Southern California and New Mexico
EHRM Infrastructure Upgrades. Loma Linda, CA. Replacement of Communications Infrastructure with Fiber cabling for the VA Loma Linda Campus. The renovated area consists of 35 (thirty-five) Telecommunications Rooms (TRs), and 4 (four) outbuildings as well as 2 (two) server rooms at the main facility. The team was able to complete this structured cabling design, including all server modifications through three phases of design to 100% completion is less than 90 days – for 70% of the VA’s initial projected design budget.
Renovate Surgery Specialty Clinic. Loma Linda, CA. Phased remodel of 11,152-SF of Dermatology Service. New space will include specialty services such as procedural, treatment, and general exam rooms and will utilize the Patient Aligned Care Team (PACT) model.
Pathology Modernization. San Diego, CA. Phased renovation of 17,457-SF of Clinical Lab and Pathology Space. The intent is to address several items that were de-scoped from previous projects, correct FCA and Life-Safety deficiencies, and facilitate the efficient operation of the lab.
Cath Lab II Renovations. Loma Linda, CA. Renovation of Class C Operatory Room on the 4th Floor of at the Jerry L. Pettis Memorial Veterans Medical Center.
Site Prep Cath Lab. Albuquerque, NM. Preparation of site space for equipment installations in Cath Labs #1 and #2 within the main campus of the Raymond G. Murphy Medical Center.
Four Patient Rooms Remodel and Renovation. San Diego, CA. Remodel of VA medical facility required selective demolition, asbestos abatement, MEP, structural, architectural, and finishes. The 5-story building featured offices, lobby, patient exam rooms, bathrooms, break room, and storage.
VISN 21 Network
Northern california, nevada, and the pacific
Compensation and Pension Renovation Design Study. Palo Alto, CA. Analysis of the existing conditions, program verification, and verification of all applicable building, ADA, security and safety requirements to support a relocation of Compensation & Pension from a Modular Building. The wing consists of offices, exam rooms, conference rooms, staff support spaces and a reception/waiting area and is approximately 12,000-SF.
Consolidation Study for Outpatient Surgery Specialties (COSS) to Transform to a Surgery Specialty Center. Mather, CA.. Review of current building’s construction and occupancy to see if the space can be used for moderate sedation type procedures. Evaluation of occupancy and construction of the existing building and compare to a required construction of a building that allows medium Sedation.
VA National cemetery administration
Miramar National Cemetery - Phase II Development. This project will develop approximately 20 acres of undeveloped land to provide approximately 27,000 gravesites, including both casket and cremation sites in new burial sections. The architectural portion of the Phase II expansion included a major addition and upgrades to the existing Administration building, Design of a new 1200-SF Honor Guard building, the addition of a mezzanine in the Maintenance Warehouse.
Pictured above: Renovate Surgery Specialty Care 2E - Loma Linda, CA


